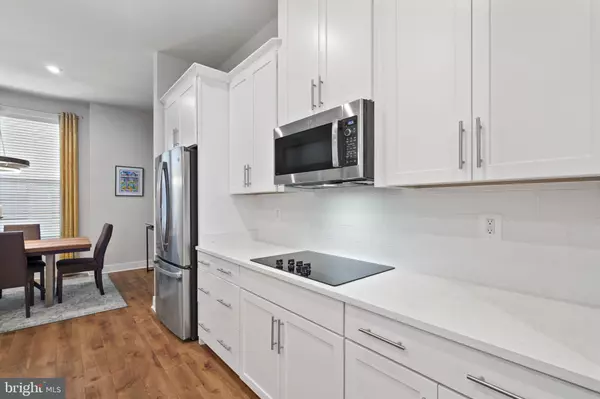
4 Beds
5 Baths
2,459 SqFt
4 Beds
5 Baths
2,459 SqFt
Key Details
Property Type Townhouse
Sub Type Interior Row/Townhouse
Listing Status Active
Purchase Type For Sale
Square Footage 2,459 sqft
Price per Sqft $376
Subdivision Liberty Park
MLS Listing ID VAFX2208736
Style Traditional
Bedrooms 4
Full Baths 4
Half Baths 1
HOA Fees $93/mo
HOA Y/N Y
Abv Grd Liv Area 2,459
Originating Board BRIGHT
Year Built 2022
Annual Tax Amount $8,849
Tax Year 2024
Lot Size 1,430 Sqft
Acres 0.03
Property Description
Location
State VA
County Fairfax
Zoning 402
Rooms
Other Rooms Living Room, Dining Room, Primary Bedroom, Bedroom 3, Bedroom 4, Kitchen, Bedroom 1, Laundry, Loft, Bathroom 1, Bathroom 3, Primary Bathroom, Half Bath
Interior
Interior Features Carpet, Ceiling Fan(s), Dining Area, Primary Bath(s), Bathroom - Walk-In Shower, Bathroom - Tub Shower, Floor Plan - Open, Kitchen - Island, Kitchen - Gourmet, Recessed Lighting, Upgraded Countertops, Walk-in Closet(s)
Hot Water Electric
Heating Forced Air
Cooling Central A/C
Flooring Carpet, Ceramic Tile, Luxury Vinyl Plank
Fireplaces Number 1
Fireplaces Type Heatilator, Electric, Fireplace - Glass Doors
Inclusions Living room flat screen TV and sound bar
Equipment Built-In Microwave, Dryer, Washer, Cooktop, Dishwasher, Disposal, Refrigerator, Icemaker, Oven - Wall
Fireplace Y
Window Features Double Pane,Energy Efficient,Low-E,Insulated
Appliance Built-In Microwave, Dryer, Washer, Cooktop, Dishwasher, Disposal, Refrigerator, Icemaker, Oven - Wall
Heat Source Electric
Laundry Dryer In Unit, Washer In Unit, Has Laundry
Exterior
Exterior Feature Deck(s)
Garage Garage Door Opener, Garage - Rear Entry
Garage Spaces 4.0
Amenities Available Common Grounds
Waterfront N
Water Access N
Roof Type Shingle
Accessibility None
Porch Deck(s)
Attached Garage 2
Total Parking Spaces 4
Garage Y
Building
Story 4
Foundation Permanent, Other
Sewer Public Sewer
Water Public
Architectural Style Traditional
Level or Stories 4
Additional Building Above Grade, Below Grade
Structure Type 9'+ Ceilings,Dry Wall
New Construction N
Schools
Elementary Schools Lutie Lewis Coates
Middle Schools Carson
High Schools Westfield
School District Fairfax County Public Schools
Others
Pets Allowed Y
HOA Fee Include Common Area Maintenance,Management,Snow Removal,Trash
Senior Community No
Tax ID 0154 08 0031
Ownership Fee Simple
SqFt Source Assessor
Security Features Security System
Special Listing Condition Standard
Pets Description Cats OK, Dogs OK


"My job is to find and attract mastery-based agents to the office, protect the culture, and make sure everyone is happy! "







